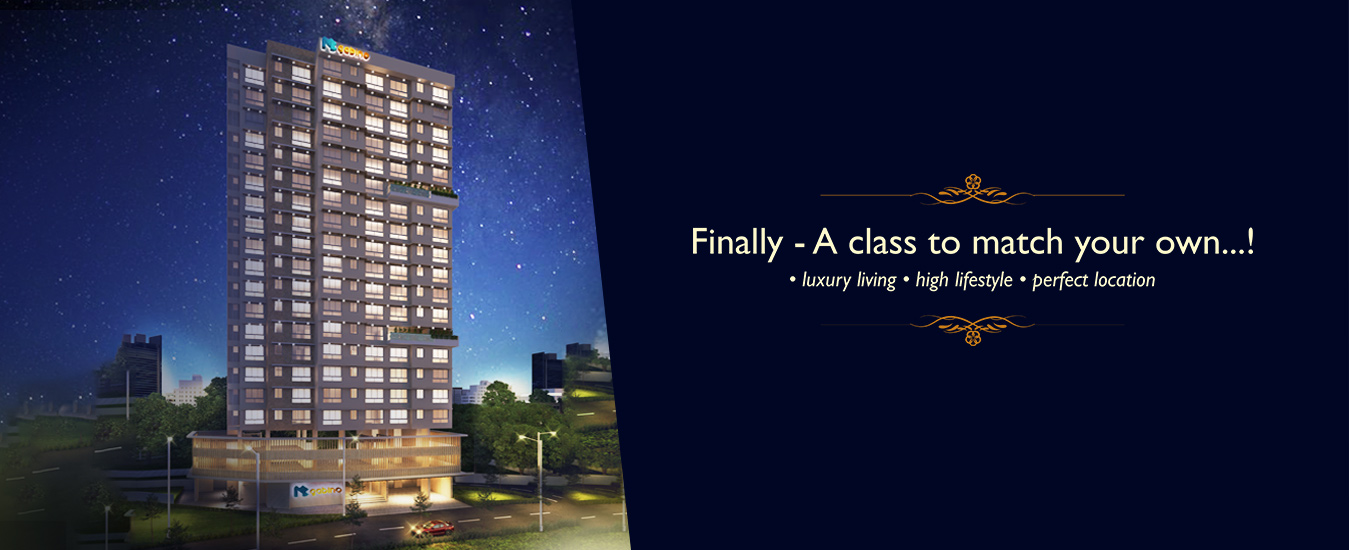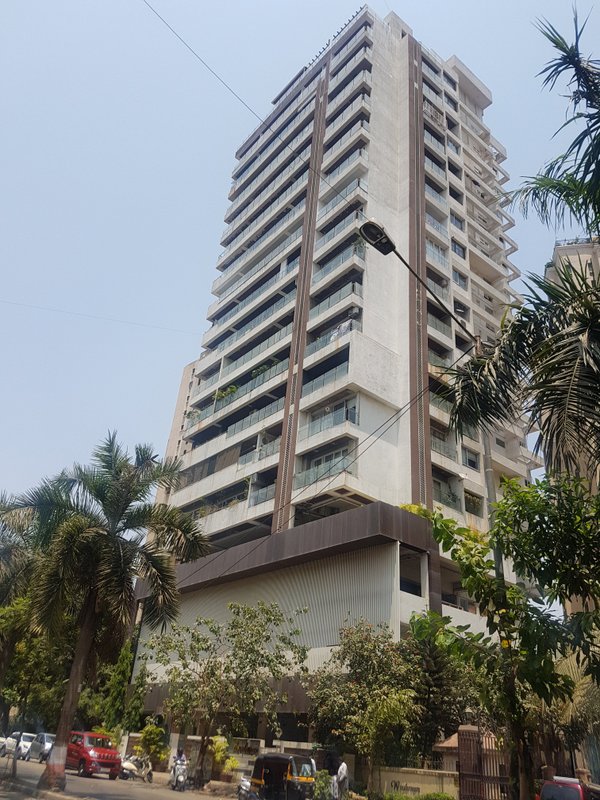Lashkaria Indrasukh New Project In Manish Nagar Andheri West By Lashkaria Group | P51800052471
Lashkaria Group launching new residential project Lashkaria Indrasukh in Andheri West near Manish Nagar. Project offering extra-large size 2BHK, 3BHK & 5BHK Deck apartments with all the ultra-modern amenities, excellent connectivity and peaceful surrounding. Lashkaria Indrasukh is located centrally and very close to Schools, Colleges, Super Market, Ambani Hospital, Juhu Circle, Versova Metro Station, Seven Bungalow Beach, JP Road, Juhu Versova Link Road, Joggers Park, Nana Nani Park and many more.
Lashkaria Indrasukh Project Features: –
• Well Crafted 2BHK, 3BHK & Jodi Flats with Balcony
• All Flats Are Vastu Compliant
• Impressive Double Height Entrance Lobbies
• Ample Podium Parking
• Fun Indoor Games
• Well-equipped Gymnasium
• Swimming Pool
• Blissful Yoga Room
• Outdoor Pool with Changing Room
• Multi-purpose Courts
• Kids Play Area
• Relaxed Deck Seating
• Recreational Area
• Spacious Banquet Hall
• 24 Hour CCTV Cameras
• Rainwater Harvesting
Towering Elegance Structure: –
A Wing (18 Floors) – Ground + 3 Podiums + Amenites Floor + 14 Floors
B Wing (19 Floors) – Ground + 3 Podiums + Amenites Floor + 15 Floors
Configurations & Carpet Area: –
2 BHK RERA Carpet Area : 780 sq. ft.
3 BHK RERA Carpet Area : 1100 sq. ft.
5 BHK RERA Carpet Area : 1880 sq. ft.
Please Feel Free To Call For Further Information And Site Visit
+919664315175 | +917045688812
Lashkaria Indrasukh MahaRERA Registration No. P51800052471
Lashkaria Indrasukh E-Brochure | Typical Floor Plans | Costsheet | Payment Plans | Location Map
Login Page : Maharashtra Real Estate Regulatory Authority (mahaonline.gov.in)














